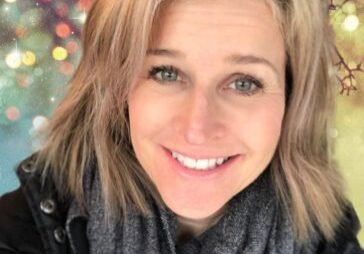A MIDCENTURY MODEL HOUSE IN COLUMBIA RETAINS ITS GLAMOUR,
WHILE REPRESENTING A FORWARD-THINKING COMMUNITY
The home, now filled with the lively conversation, music and artwork of the Osiander family, was built in 1966 as a model house for a community that did not yet exist: Columbia. The house on Maple Avenue, just south of Broken Land Parkway, wasn’t typical then and it isn’t typical now. Flat-roofed and glass-walled, its defining feature is an 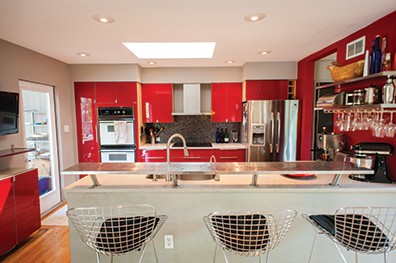
A traditional Colonial might have had broader appeal in the late 1960s, but James Rouse, the founder of Columbia, wasn’t interested in taking the easy route. Instead, the model home was forward-thinking – even a bit challenging – a metaphor for his grand vision of a community unlike any other.
Potential buyers toured the house in 1966 – the year the Beatles released “Revolver” and the Orioles won the World Series – trying to decide if this idealistic planned development was right for them. Maybe they were impressed with the house’s abundant natural light, its clean lines, the fireplace and the four bedrooms (with room for more in the basement). Maybe they liked Rouse’s vision to welcome all races and encourage economic diversity through a mix of housing prices. Maybe they were just curious about the ambitious project growing on 14,000 acres in quiet, rural Howard County. Whatever the reasons, people began moving to Columbia.
Now, Columbia’s population has passed 100,000, making it the second largest community in Maryland, after Baltimore. It has nine village centers, 23 outdoor pools, two golf courses.
The model house has changed over the years, just as Columbia has. Its first owners added an amoeba-shaped outdoor swimming pool. Subsequent owners changed the floor coverings, furniture and fixtures.
For the past six and a half years, the one-time spec house has been occupied by Maya and Robert Osiander and their three children, Elena, 19; Nadja, 17; and Andreas, 15.
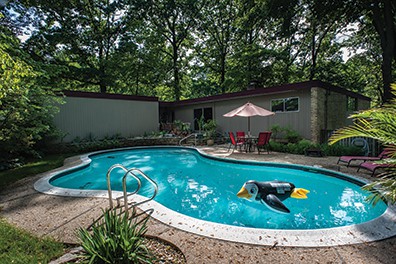
With Robert, 55, providing the sweat equity and Maya contributing her vision, paintings and mobiles, they are renovating and decorating the 1,900 square-foot house, bringing it back to its midcentury glory. Nearly all the furniture is either from the time period, or era-appropriate reproductions.
The house was designed by James Hilleary and built by Joseph Judge, whose wife, Barbara Judge, still lives just a couple of blocks away. It won a Superior Architecture award from the Potomac Valley Chapter of the Maryland Institute of Architects.
The Osiander’s house was constructed in an established neighborhood, known at the time as Simpsonville, where the Judges had lived since 1950. Barbara Judge recalls driving to Laurel for groceries, and to Baltimore or D.C. for other shopping. She now relishes Columbia’s conveniences, even though her neighborhood is not officially part of the planned community.
The house built by her husband, says Judge, now 85, “was definitely architecturally different and in a sense modern.” It was for people, she says, who were “really looking for something different in the way of architecture, who appreciated the light the building afforded.”
When visitors walk through the heavy, orange wooden doors, the first thing they see is the atrium, a square of patio-tiled, glass-enclosed outdoor space with trees, a tinkling fountain, a pond with goldfish, and an inviting round table, where the family often eats under the open sky. For the past few years, a bird’s nest has appeared each spring in one of the trees.
The main floor originally had four bedrooms, but the Osianders eliminated one to create a master bedroom suite.
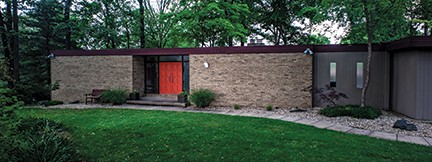
The Osianders maintained the general shape and structure of the open kitchen, but they added red lacquer cabinets from a closeout sale at Ikea; a brushed-steel raised countertop, also from Ikea, to create a breakfast bar; and a backsplash with tiles purchased from Home Depot.
The dining room is dominated by a Danish-style wood table and chairs, purchased at Pottery Barn almost 20 years ago. Sleek black granite surrounds the wood-burning fireplace. The living room, with its black leather Wassily chairs, grey area rug and gleaming swan-necked Arco lamp, looks as though it time-traveled from a stylish home four decades ago. Splashes of orange and red – on throw pillows, on paintings created by Maya, and even on the canvas chairs on the deck outside – add warmth.
A small office, painted orange, has wooden book shelves Maya believes are original to the house, providing a tangible link to an earlier time, when a spec house was the beginning of a diverse, inclusive community unlike any other.
Barbara and Charles Russell were among the first families to move to Columbia, in July 1967, and their son, Charlie, was the first baby born in Columbia. The fact that her son is biracial, says Barbara, who is white, “delighted” James 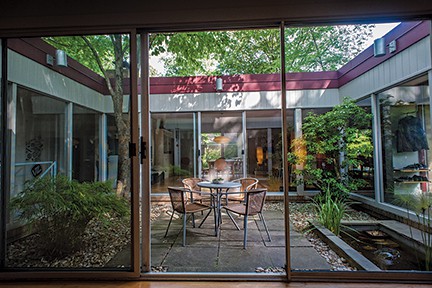
Yet they were welcomed in Columbia. The couple, who have since divorced, moved from an apartment to a townhouse to the 1,200 square-foot 1971 Wilde Lake home where Barbara, 73, still lives. It has everything Rouse promised – communal mailboxes that spur neighborly encounters, shopping and schools within walking distance and diversity.
Barbara has closely watched Columbia grow and change over the years. She treasures its racial diversity, but believes it has become less welcoming to people from all economic backgrounds, as housing prices rise. She remembers those early years fondly.
“It was a place where, if people were very bigoted, they usually didn’t like Columbia and move here in the first place or stay here long because it was an integrated community from the beginning,” she says. “It wasn’t Nirvana. It was the real world. But it was a more open and tolerant place to live.”
Columbia has grown and changed, but it remains vibrant and forward-thinking, like that spec house built nearly 50 years ago. *



